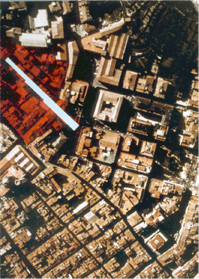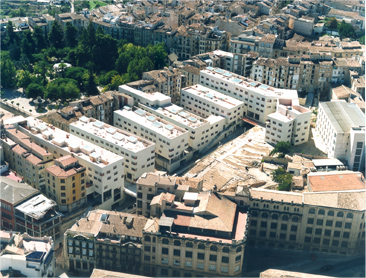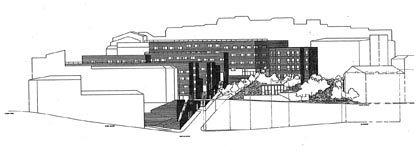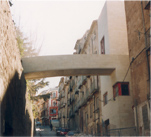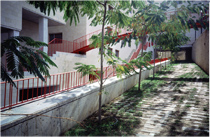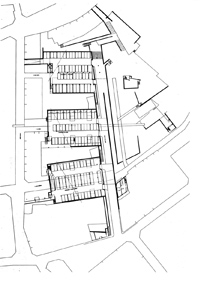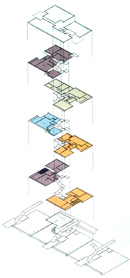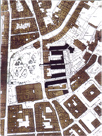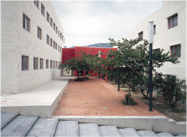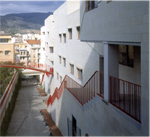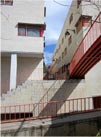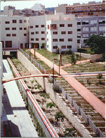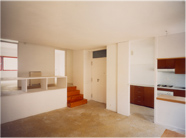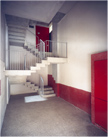La Sang
Alcoi, 1988-2001
New layout / New construction / Public space
14,940 m2 area / 141 homes / 4,000 m2 park
14,940 m2 area / 141 homes / 4,000 m2 park
An operation of modernization, reconstruction and new definition of the historic district of La Sang in Alcoi. The intervention combines new infrastructure and civil engineering elements (vehicle access and ramps) with the domestic scale of La Sang’s characteristic narrow streets and intermediate spaces. The result, which has a strong structural component, introduces in a highly coherent fashion the residential forms and concepts of the modern city into the historic district.
Manuel de SolÓ-Morales, arch. with Vicens Vidal, arch, Cristina Muntˇ Architectural Technician.
Project team: Juan Lorenzo, Xavier FÓbregas, Anne Krag Hansen, Stephen Collier, arch.
Manuel de SolÓ-Morales, arch. with Vicens Vidal, arch, Cristina Muntˇ Architectural Technician.
Project team: Juan Lorenzo, Xavier FÓbregas, Anne Krag Hansen, Stephen Collier, arch.
