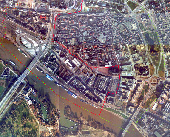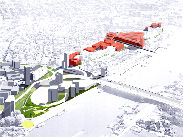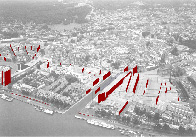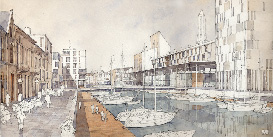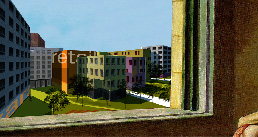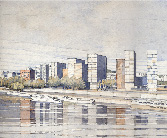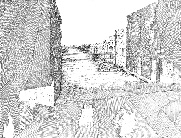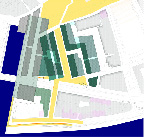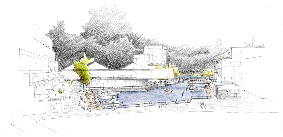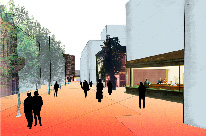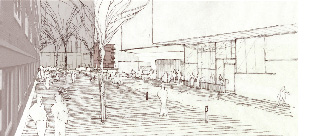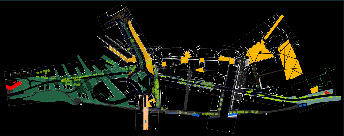Rijnboog
Arnhem, 2001-2005
Master plan 80 ha / 700,000 m2
A plan for the urban renewal of the centre of Arnhem, Netherlands, from 2001 to 2005, and the development of successive phases until 2009, including the complete transformation of the post-war urban fabric, the renovation of the historic centre of Arnhem and the creation of new urban infrastructure — a city port, a major cultural cluster – and business (offices) and leisure facilities as well as the recovery of the riverfront as a civic space.
The plan was conceived as a process, on a series of stages and units of intervention, the first phase being the creation of a city port as a major urban infrastructure, making the river part of the historic centre, and providing it with a cultural cluster (a group two large theatres, cultural centres and art galleries) that combines housing and offices. The port is also intended to stimulate the creation of a new itinerary, from the revamped central station, with the aim of renewing the post-war suburbs.
Manuel de Solā-Morales arch. with Luc Vrojliks arch.
Project team: Jorge Perea, Mila Estrela, Age Flutiman, Xavier Fābregas, Juan Pablo Saucedo arch.
The plan was conceived as a process, on a series of stages and units of intervention, the first phase being the creation of a city port as a major urban infrastructure, making the river part of the historic centre, and providing it with a cultural cluster (a group two large theatres, cultural centres and art galleries) that combines housing and offices. The port is also intended to stimulate the creation of a new itinerary, from the revamped central station, with the aim of renewing the post-war suburbs.
Manuel de Solā-Morales arch. with Luc Vrojliks arch.
Project team: Jorge Perea, Mila Estrela, Age Flutiman, Xavier Fābregas, Juan Pablo Saucedo arch.
