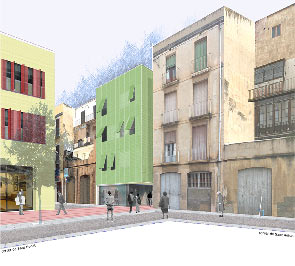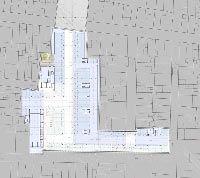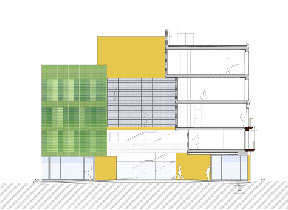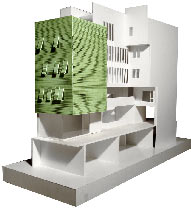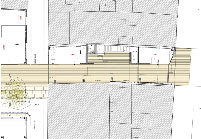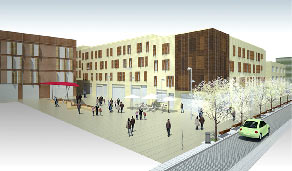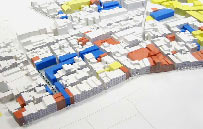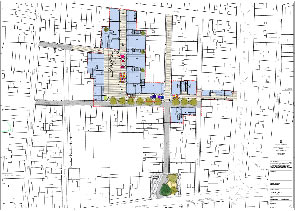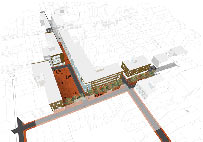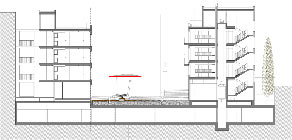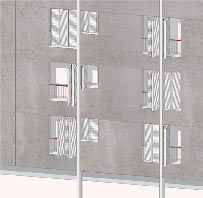El Carme
Reus, 2002-2009-...
New layout / New construction / Public space
7,400 m2 / 11,100 m2 housing and ground-floor shops / Equipment 720 m2 / 4375 m2 Parking / 3,700 m2 public space
7,400 m2 / 11,100 m2 housing and ground-floor shops / Equipment 720 m2 / 4375 m2 Parking / 3,700 m2 public space
A proposal for the interior reform of the 18th-century El Carme district of Reus. The project envisages a series of independent yet complementary interventions, highly specific and with a strategic impact, with a view to enhancing the quality of urban life of the neighbourhood. These operations seek to improve the form and degree of accessibility, the character of the public space and the local amenities and the condition of the neighbourhood’s streets and houses. The opening onto the busy commercial streets of Raval de Martí Folguera and c/ del Vent is essential to achieving these aims. At the same time the plaza and pedestrian precinct act as counterpoints to El Carme’s dense network of narrow streets.
project team: Isabel Tomé, Joan Caba, Adrià Carbonell, Amado Martín, Valeria Putzu, Marta Masferrer
project team: Isabel Tomé, Joan Caba, Adrià Carbonell, Amado Martín, Valeria Putzu, Marta Masferrer
