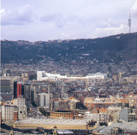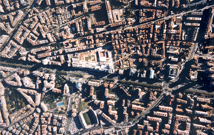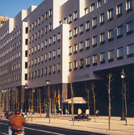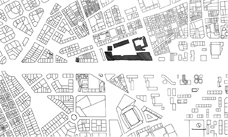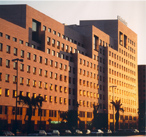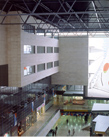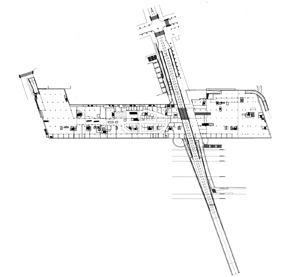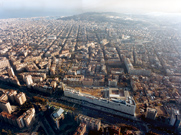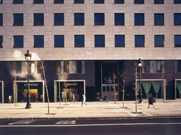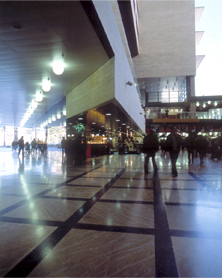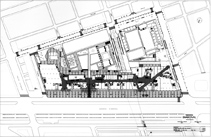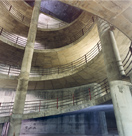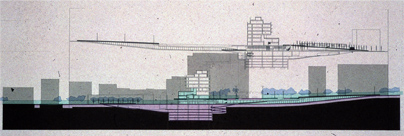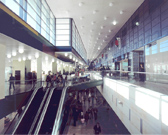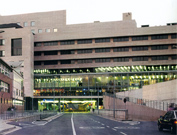Illa Diagonal
Barcelona, 1992
Planning, urbanization and construction project 5.7 ha / 105,000 m2 gross floor area.
(33,500 m2 commercial, 21,500 m2 office space and 36,000 m2 hotel — convention centre + 150,000 m2 parking)
A multi-use complex conceived as one of the areas of new centrality established in Barcelona during the Olympic Games. It brings together in a single building — a 400-metre skyscraper laid on its side along the Diagonal — an intensive urban programme of shops, offices, leisure facilities and a hotel. Between the intersections of c/ Entença and c/ Numància, two streets of great importance for urban mobility, the project puts forward the permeability of the ground floor, the subtle topographic relationship between levels and the fragmentation of programme and volumetry the fundamental arguments for locating itself on the Diagonal and embracing a commercial programme of this scale.
The operation also included the provision of various annex facilities (a hotel completed in 2009) and the creation of a street below the Diagonal for pedestrians and vehicles, affording access to the car park and ensuring the continuity of the adjacent urban fabric of the Sarrià and Les Corts districts.
Manuel de Solà-Morales, Jose Rafael Moneo, arch.
Project team: Mariano Moneo (Ing,. CCP ) Luis Tobella, Antón Pámies, Andrea Casiraghi, Francesc Santacana, Lucho Marcial, Felix Wettstein, arch.
The operation also included the provision of various annex facilities (a hotel completed in 2009) and the creation of a street below the Diagonal for pedestrians and vehicles, affording access to the car park and ensuring the continuity of the adjacent urban fabric of the Sarrià and Les Corts districts.
Manuel de Solà-Morales, Jose Rafael Moneo, arch.
Project team: Mariano Moneo (Ing,. CCP ) Luis Tobella, Antón Pámies, Andrea Casiraghi, Francesc Santacana, Lucho Marcial, Felix Wettstein, arch.
