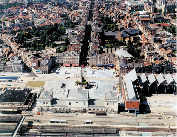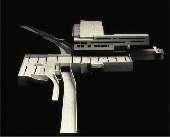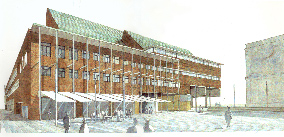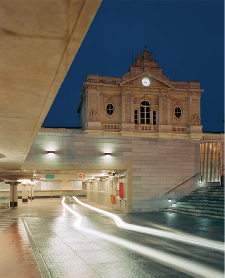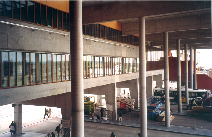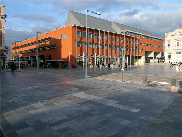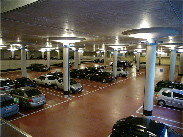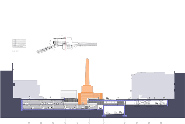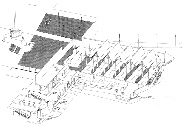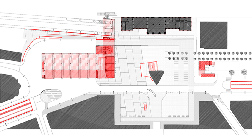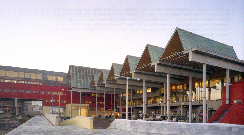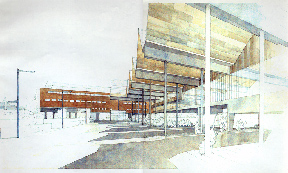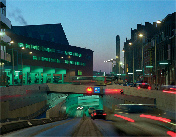Stationsplein
Leuven, 1996-2002
27,000 m2 plot, 21,910 m2 gross floor area, 13,700 m2 public space
An intervention in the public space and urban infrastructure in the environs of the city’s central railway station, including the redevelopment of the Stationsplein square as a new gateway to the city and the creation of a new intermodal bus station and new road tunnels combined with a car park and new accesses to the rail network.
The project redefines the central station area of Leuven as a point of access to the city, in an operation that involved routing the ring road below the Stationsplein square in two long tunnels at the -2 level that link directly with a car park serving the train and bus stations and the shopping and leisure amenities of the new plaza. Closing the geometry of the square and ordered the whole in the form of a great corner is the new bus station with its concourses and accesses, which also serve the train station and act as a strategic link to the north of the city on the other side of the tracks.
Manuel de Solà-Morales, arch, with Ron Vereeke, eng. CCP (SWK), Johan Cokelaere (ATELIER 33).
Project team: Javier Rui-Wamba , Andreu Estany (ESTEYCO), Stephen Collier, Daniel Ṃdol, Ferran Blasco, Els Nules, Isabel Boluda, Jorge Perea, Juan Pablo Saucedo arch.
The project redefines the central station area of Leuven as a point of access to the city, in an operation that involved routing the ring road below the Stationsplein square in two long tunnels at the -2 level that link directly with a car park serving the train and bus stations and the shopping and leisure amenities of the new plaza. Closing the geometry of the square and ordered the whole in the form of a great corner is the new bus station with its concourses and accesses, which also serve the train station and act as a strategic link to the north of the city on the other side of the tracks.
Manuel de Solà-Morales, arch, with Ron Vereeke, eng. CCP (SWK), Johan Cokelaere (ATELIER 33).
Project team: Javier Rui-Wamba , Andreu Estany (ESTEYCO), Stephen Collier, Daniel Ṃdol, Ferran Blasco, Els Nules, Isabel Boluda, Jorge Perea, Juan Pablo Saucedo arch.
