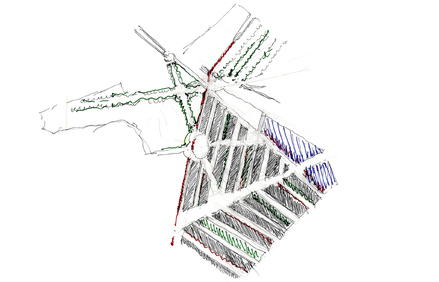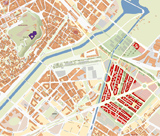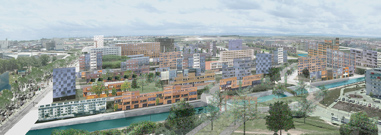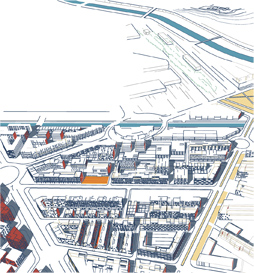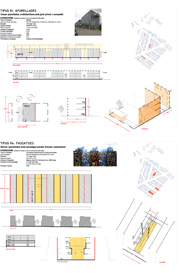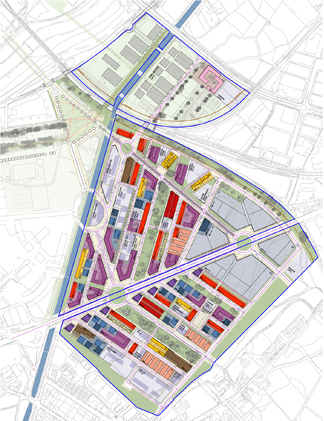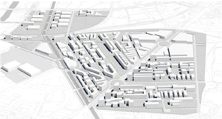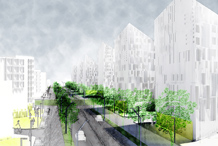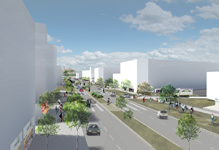Area Residencial Estratègica
Lleida, 2008
Planning project 61.4 ha / 522,000 m2.(368,000 m2 residential, 154,000 m2 shops and offices, 84,000 m2 trade fair complex)
This major planning project for a site on the outskirts of Lleida set out to define new accesses to the city centre, the new trade fair precinct and the position of the main shopping centres and the relationship with the infrastructure for the High Speed Train and, above all, to create a new mixed neighbourhood of housing and offices. This proposed mixed tertiary and residential (3700 homes) development is based on the idea of an urban fabric as an accumulation of relatively independent parts, ordered by the minor roads and public spaces.
Small-scale amenities, offices, single-family housing and apartment blocks are embedded in this layout, creating by disjunction a complex mesh of urban possibilities that will transcend in its execution the rigorous simplicity of the planning premise. The new major roads, in the form of tree-lined avenues, give access to the central city, with the big retail outlets grouped at the junction with the main N-240 road to Barcelona largest commercial parts, and the city’s new trade fair complex in contact with the river Segre, giving it a manifestly public character.
Manuel de Solà-Morales arch. amb XavierFrigola eng. de CCP (CRITERI)
Project team: Jordi Peralta, Joan Caba, arch.
Small-scale amenities, offices, single-family housing and apartment blocks are embedded in this layout, creating by disjunction a complex mesh of urban possibilities that will transcend in its execution the rigorous simplicity of the planning premise. The new major roads, in the form of tree-lined avenues, give access to the central city, with the big retail outlets grouped at the junction with the main N-240 road to Barcelona largest commercial parts, and the city’s new trade fair complex in contact with the river Segre, giving it a manifestly public character.
Manuel de Solà-Morales arch. amb XavierFrigola eng. de CCP (CRITERI)
Project team: Jordi Peralta, Joan Caba, arch.
