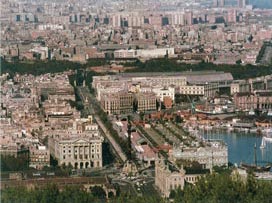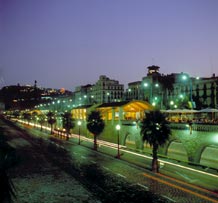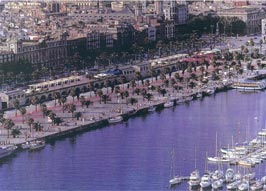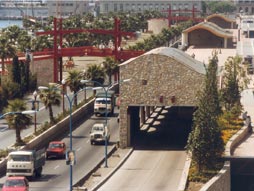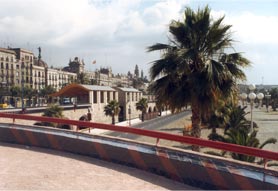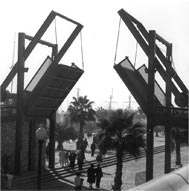Moll de la fusta
Barcelona, 1982
Master plan, urbanization and construction. 97,000 m2 of public space (750 m x 7.5 m x 2 ring roads + parking 10,500 m2)
In this operation of laying out the Barcelona seafront and opening up the historic city to the sea the 130 metres of the Passeig de Colom are subject to a convergence of multiple demands in terms of infrastructure and civic uses: the Ronda Litoral ring road (4 lanes), the Passeig de Colom (6+2 lanes at ground level), a public car park, pedestrian access to the seafront and the need for a substantial amount of public space.
The sequence of infrastructure is ordered and accumulated on the narrow strip of open space between the urban façade and the waterfront, resolved in a section that opens to the sea and emphasizes the relationship between infrastructure and civic uses. On the city level, a broad avenue like a balcony overlooks the harbour area and gives the city access to the sea. A great esplanade on the harbour level of the port provides a site for major public events.
Manuel de Solà-Morales, arch. amb Joaquim Pascual, eng. Industrial, Jordi Torella, eng. CCP
Project team: Oriol Clos, Josep Quintana, Dolores Febles, arch.
The sequence of infrastructure is ordered and accumulated on the narrow strip of open space between the urban façade and the waterfront, resolved in a section that opens to the sea and emphasizes the relationship between infrastructure and civic uses. On the city level, a broad avenue like a balcony overlooks the harbour area and gives the city access to the sea. A great esplanade on the harbour level of the port provides a site for major public events.
Manuel de Solà-Morales, arch. amb Joaquim Pascual, eng. Industrial, Jordi Torella, eng. CCP
Project team: Oriol Clos, Josep Quintana, Dolores Febles, arch.

