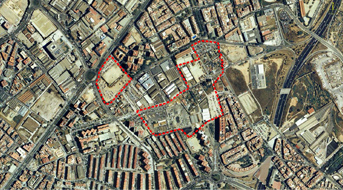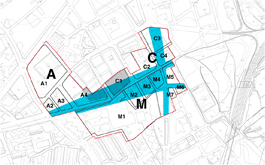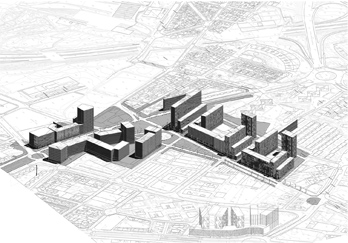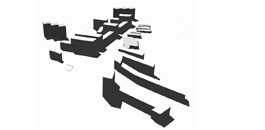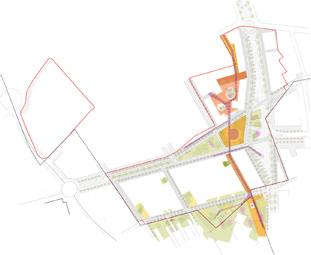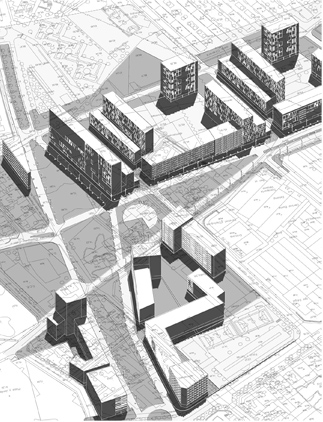ARE Montesa Strategic Residential Area
Barcelona, 2006
Planning and development project .109,700 m2 plot, 241,345 m2 gross floor area (168,387 m2 housing + 72,958 m2 tertiary), 75,147 m2 public space
Transformation of the site of the old Montesa factory, situated on the municipal boundaries of Esplugues, Cornellà and L’Hospitalet in the Barcelona metropolitan area. The project proposes a strategic redefinition of the site, creating new connections to Barcelona’s ring roads and a major intermunicipal avenue in order to transcend the marginal peripheral character of the site and endow it with a high degree of centrality in relation to metropolitan mobility and the metropolitan dynamic. This is an operation with a dense fabric, organized on both the metropolitan and the local scale.
The project develops a comprehensive residential and tertiary programme with a very high density (2.20 m2 gfa/m2 plot), organized around the public spaces that articulate the continuity with the urban fabric of the three neighbouring municipalities at the level of the secondary streets. The new Avinguda de l’Electricitat, the Rambla del Carme and the lesser streets converge on a large square that transforms the value and scale of the façades and accentuates their reading as a major metropolitan operation.
Manuel de Solà-Morales arq. amb Andreu Estany arch. (ESTEYCO)
Project team: Jorge Perea, arch.
The project develops a comprehensive residential and tertiary programme with a very high density (2.20 m2 gfa/m2 plot), organized around the public spaces that articulate the continuity with the urban fabric of the three neighbouring municipalities at the level of the secondary streets. The new Avinguda de l’Electricitat, the Rambla del Carme and the lesser streets converge on a large square that transforms the value and scale of the façades and accentuates their reading as a major metropolitan operation.
Manuel de Solà-Morales arq. amb Andreu Estany arch. (ESTEYCO)
Project team: Jorge Perea, arch.
