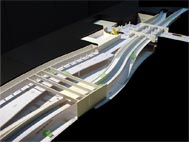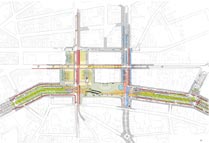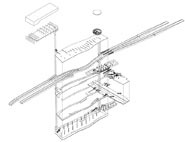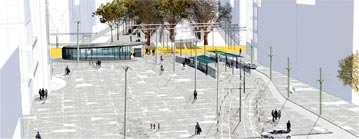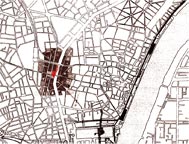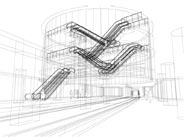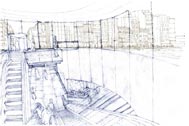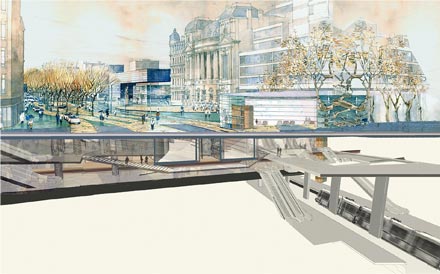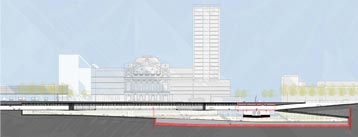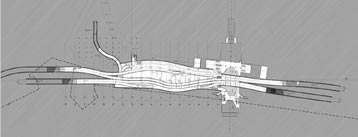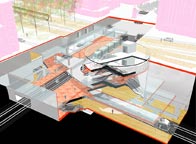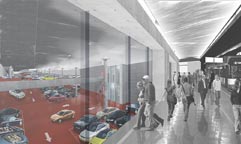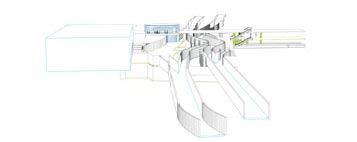Operaplein
Antwerp, 2004-2009-...
Planning and urbanization project, infrastructure and buildings
39,500 m2: 37,984 m2 public space, 20,225 m2 tunnels and parking
39,500 m2: 37,984 m2 public space, 20,225 m2 tunnels and parking
Urban transformation of Antwerp city centre in the vicinity of the Opera. The project proposed the decisive organization on the surface and below ground of the existing infrastructure (roads, metro and pre-metro) and the new public spaces and new buildings. The proposal covers the construction of a tunnel (2 +2) to bypass the central zone linked to a large underground car park, the remodelling of the Antwerp Opera pre-metro and metro stations and the development of the public spaces on the surface.
Manuel de Solà-Morales arch. amb Johan Cokelaere (Atelier 33), SAM
Project team: Jorge Perea, Guust Selhorst, Isabel Tomé, Bo Yoon, Wissam Khairalla, Marta Masferrer, Juan Pablo Saucedo arch.
Manuel de Solà-Morales arch. amb Johan Cokelaere (Atelier 33), SAM
Project team: Jorge Perea, Guust Selhorst, Isabel Tomé, Bo Yoon, Wissam Khairalla, Marta Masferrer, Juan Pablo Saucedo arch.
