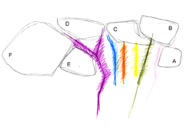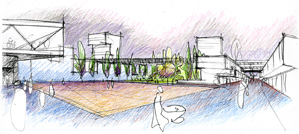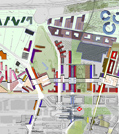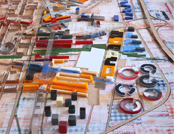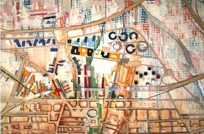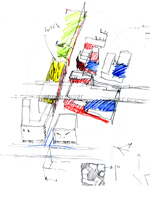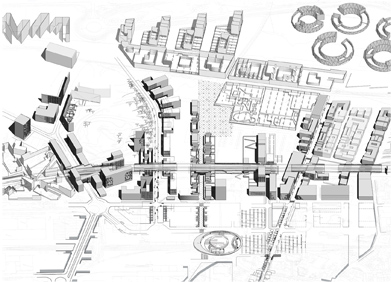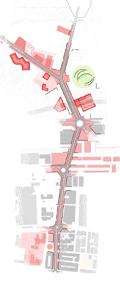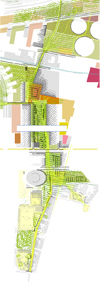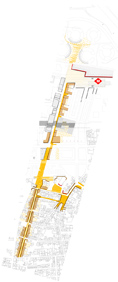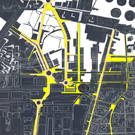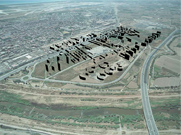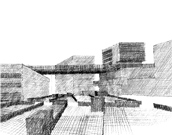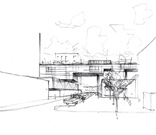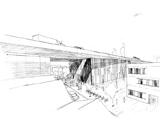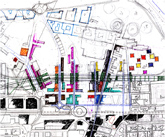Prat_Nord 6+6
Barcelona, 2008
Planning scheme for an area of 150 ha (1.531 million m2 gross floor area: 33% housing, 9% commercial, 25% offices, 33% logistics)
Ideas competition for a business centre in El Prat de Llobregat.
The proposal is synthesized in six residential fingers of the town and six tertiary sections of the metropolis. The urban fingers are products of the continuation of the existing streets, reinforcing the urban structure. The countryside is present between the built fingers, infiltrating the interstitial agricultural land.
City and infrastructure are integrated. In the area of the C-31 expressway the buildings accommodate the road and ensure the continuity of the streets (the fingers) at ground level, incorporating the new viaduct into the build fabric and the urban plot division.
Prat Nord articulates the major road connections of Catalonia and complements the metropolitan fabric with tree-lined avenues for the use of pedestrians, slow-moving vehicles, bicycles and animals.
Manuel de Solà-Morales arch.
Project team: Jorge Perea, Amado Martín, Jordi Peralta, Age Fluitman,Joan Caba, arch.
The proposal is synthesized in six residential fingers of the town and six tertiary sections of the metropolis. The urban fingers are products of the continuation of the existing streets, reinforcing the urban structure. The countryside is present between the built fingers, infiltrating the interstitial agricultural land.
City and infrastructure are integrated. In the area of the C-31 expressway the buildings accommodate the road and ensure the continuity of the streets (the fingers) at ground level, incorporating the new viaduct into the build fabric and the urban plot division.
Prat Nord articulates the major road connections of Catalonia and complements the metropolitan fabric with tree-lined avenues for the use of pedestrians, slow-moving vehicles, bicycles and animals.
Manuel de Solà-Morales arch.
Project team: Jorge Perea, Amado Martín, Jordi Peralta, Age Fluitman,Joan Caba, arch.
