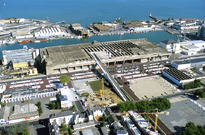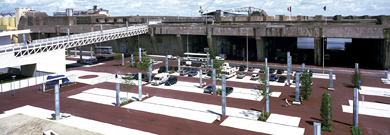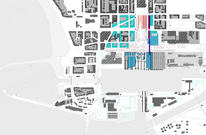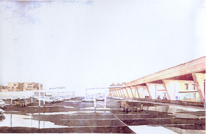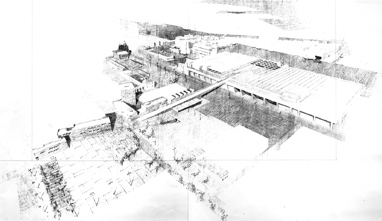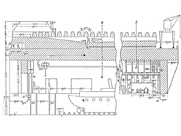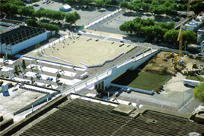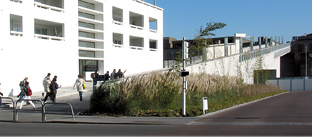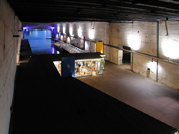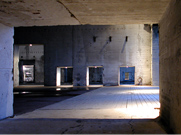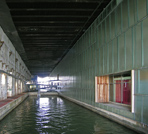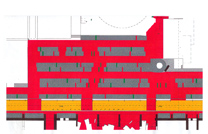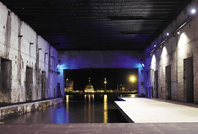Ville Port
Saint-Nazaire, 1998-2002
108,000 m2 plot (61,900 m2 public space, 46,700 m2 exterior + 15,000 m2 Base)
The Ville-Port project set out to overcome the historic lack of a fluid relationship between the town of Saint-Nazaire and its port and shipyards, a separation established by the industrial fabric of Le Maresquier after the massive bombing of WWII. It posits a sequence of interventions in the public space — esplanades and squares, a car park — accompanied by urban programmes — leisure (cinemas), commercial (a supermarket) and public housing — in order to create visual relationships and physical routes between the centre and the Base. These operations culminated in the appropriation by the town of the Submarine Base within it, in the form of a large covered square with a programme of leisure facilities and a museum, and of its roof, by way of a ramped street that connects with the public spaces, in the form of a large plaza-cum-observation deck overlooking the harbour and the mouth of the Loire.
These are strategic operations on the sense of the space, in which the fundamental act is the public appropriation of the port and the transformation of the perceived significance of the presence and use of the Submarine Base.
Manuel de Solà-Morales arch. amb Javier Rui-Wamba (ESTEYCO) Ing. CCP, Atelier Ruelle (paisatgisme)
Project team: Oriol Clos, Andrea Gropello, Juan Pablo Saucedo arch.
These are strategic operations on the sense of the space, in which the fundamental act is the public appropriation of the port and the transformation of the perceived significance of the presence and use of the Submarine Base.
Manuel de Solà-Morales arch. amb Javier Rui-Wamba (ESTEYCO) Ing. CCP, Atelier Ruelle (paisatgisme)
Project team: Oriol Clos, Andrea Gropello, Juan Pablo Saucedo arch.
