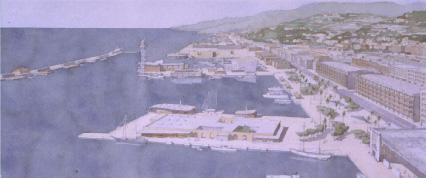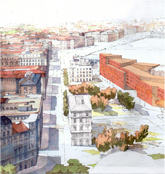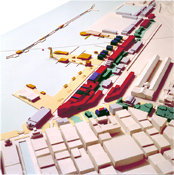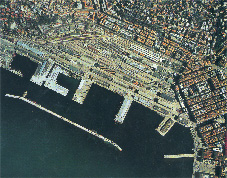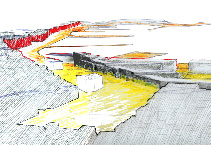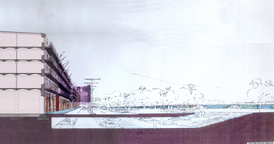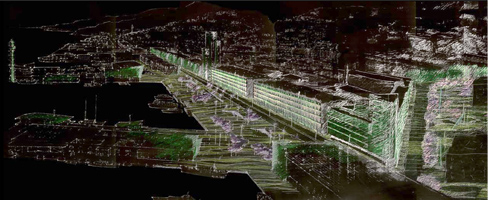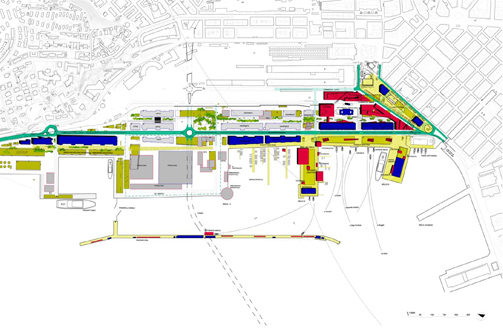Porto Vecchio
Trieste, 1999-2001
(Master Plan) 46 ha / 470,000 m2 (290,000 m2 commercial, leisure and tertiary)
+ 80,000 m2 Largo Cavour building (World Trade Centre and tertiary uses) + 100,000 m2 facilities)
+ 80,000 m2 Largo Cavour building (World Trade Centre and tertiary uses) + 100,000 m2 facilities)
A plan to recover the waterfront and the 18th-century magazzini of Trieste’s Porto Vecchio and convert the area for a range of civic public uses —commercial, recreational and cultural — by means of a radical transformation of the space. The project aims to give the port a revitalized urban function, without trivializing the waterfront, through the accumulation of architecturally distinguished commercial and leisure facilities.
The Largo Cavour building with its tertiary and commercial functions is conceived as a first operation, organizing the relationship between the historic districts and the revitalization of the port and articulating the change in direction of the waterfront — the first element of a transformation based on the logic of proximity in which the successive urban operations are effectively concatenated.
The project, in conjunction with the renovation of the old harbour warehouses, establishes the framework for the future development of Trieste’s trade fair facilities.
Manuel de SolÓ-Morales, arch.
Project team: Luciano Semerani , Xavier Fßbregas, Mila Estrela, Ignacio Estrella, Jens Aerts, Juan Pablo Saucedo arquitectes
The Largo Cavour building with its tertiary and commercial functions is conceived as a first operation, organizing the relationship between the historic districts and the revitalization of the port and articulating the change in direction of the waterfront — the first element of a transformation based on the logic of proximity in which the successive urban operations are effectively concatenated.
The project, in conjunction with the renovation of the old harbour warehouses, establishes the framework for the future development of Trieste’s trade fair facilities.
Manuel de SolÓ-Morales, arch.
Project team: Luciano Semerani , Xavier Fßbregas, Mila Estrela, Ignacio Estrella, Jens Aerts, Juan Pablo Saucedo arquitectes
