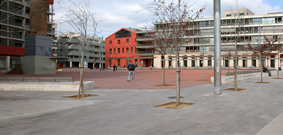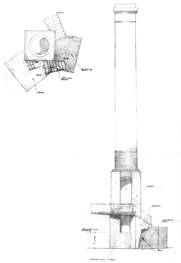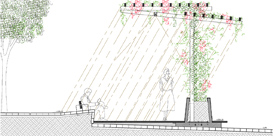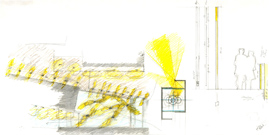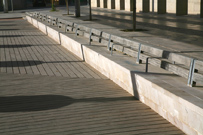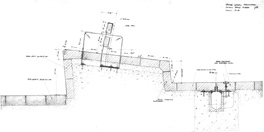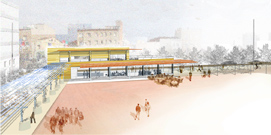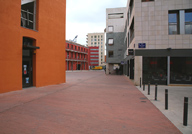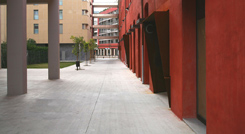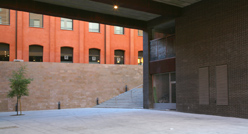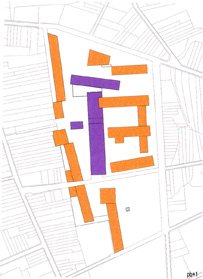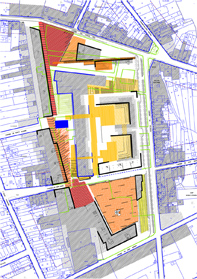Vapor Gran
Terrassa, 2002-2007
Urban development project: 40,000 m2
A strategic intervention in the old Vapor Gran factory, an important part of Terrassa’s heritage that occupies a key site in the centre of the town, the development project weaves together the existing buildings and two new plazas with pedestrian precincts, courtyards and little squares. The bays of the former factory, the chimney and the new residential buildings and shops maintain the coherence and unity with the development project and the new elements of urban activity proposed. A new bar-restaurant pavilion, a children’s playground and a pergola complete and complement these spaces.
Manuel de SolÓ-Morales arq. i Xavier Fßbregas (XN), Francesc Bacardit (BAMMP) i Andreu Estany (ESTEYCO) arquitectes
Project team: Jordi Peralta, Laia Mestre, arquitectes
Manuel de SolÓ-Morales arq. i Xavier Fßbregas (XN), Francesc Bacardit (BAMMP) i Andreu Estany (ESTEYCO) arquitectes
Project team: Jordi Peralta, Laia Mestre, arquitectes
